- Address
- Headquarters & Design Studio
- Let’s Talk
- Office 801.494.0150
The Orlando at Brandon Park features our charming, Craftsman elevation. Cobblestone brick ties together the two complementary paint tones on this pleasant exterior.
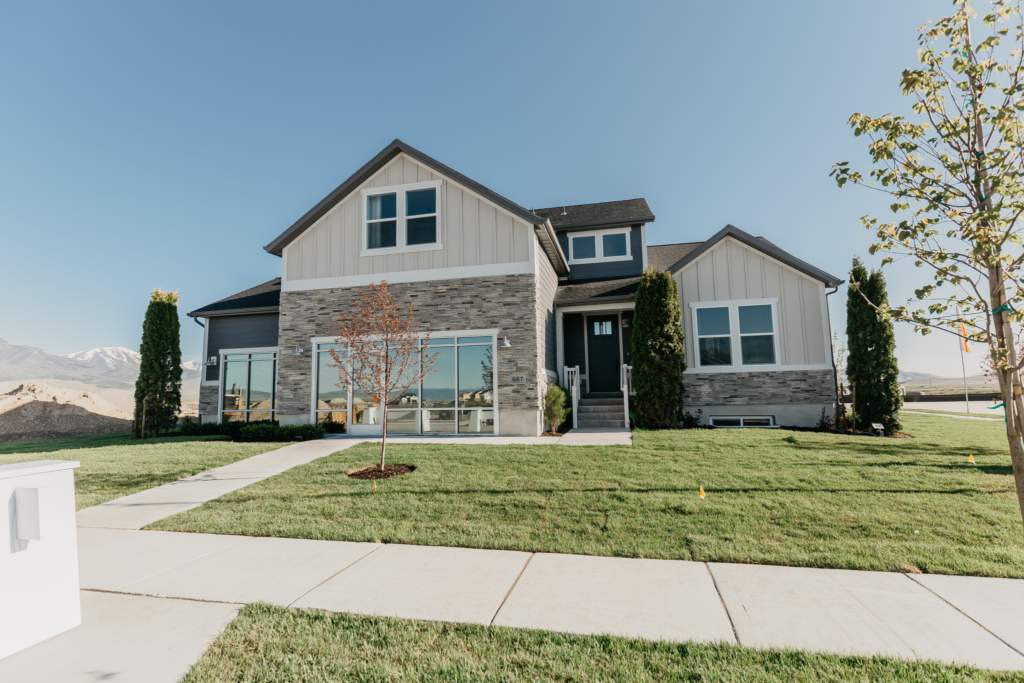
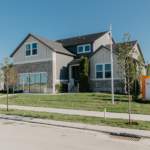
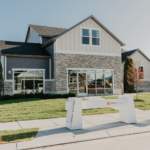
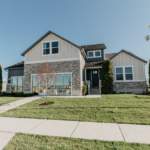
DESIGN SELECTIONS:
Floorplan: Orlando
Elevation: Craftsman
Siding: Arctic White
Lap Siding Color: Night Gray
Shingles: Charcoal
Echo Ridge Pro-Fit
Color: Cobblestone
8′ Craftsman
Color: Lamp Post KMA 82
The interior of the Orlando showcases a color palette of cool tones. Classic selections allow the structure and options of the house to shine.
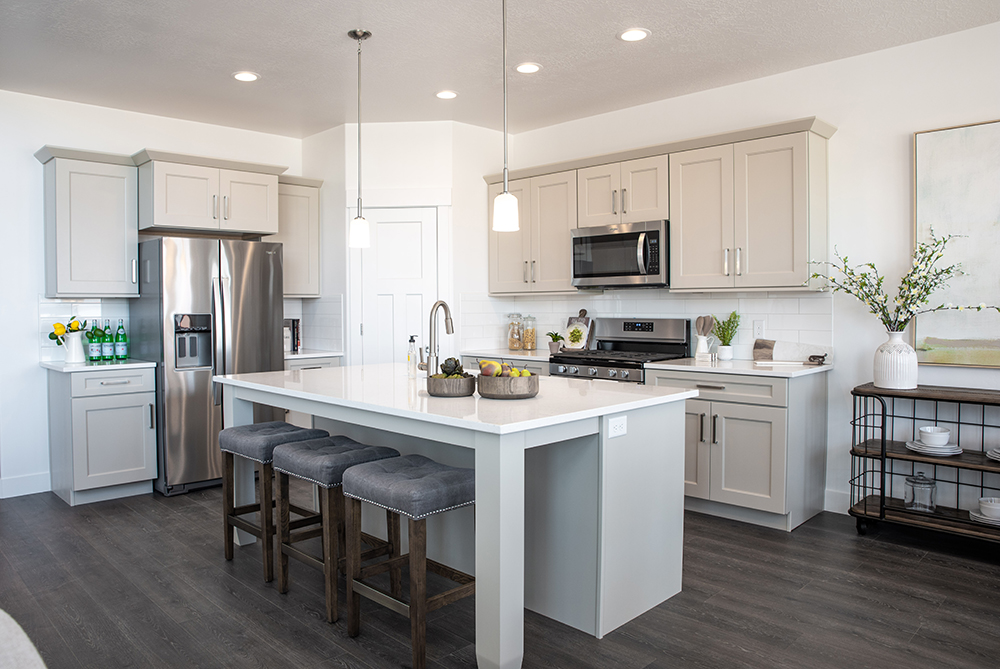
DESIGN SELECTIONS:
MDF Bishop, Gray Mist, 36″ uppers, Shaker crown
Bergen Knob, Satin Nickel
Vittoria White
Core, White Glossy 4×16
6’8″ Winslow
2-Tone Trim: Cloud White KMW57
Main: Cloud White KMW57
Laminate: Driftwood Collective, Boathouse Brown.
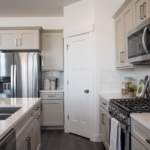
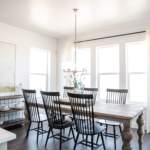
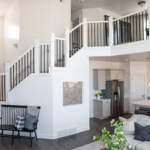
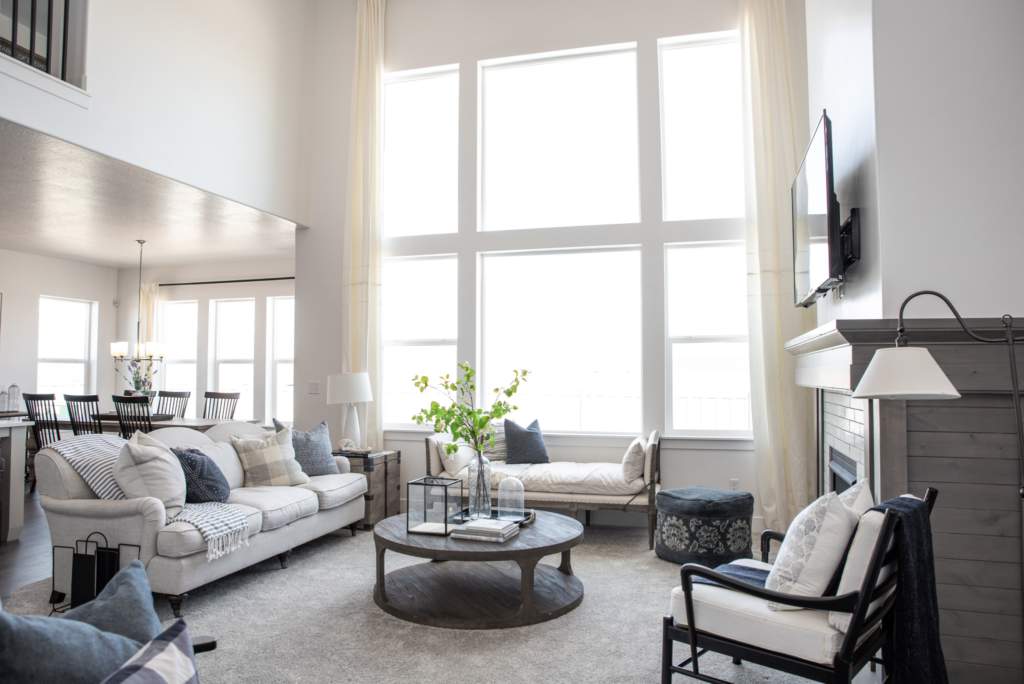
DESIGN SELECTIONS:
Bungalow Fireplace Mantel: Haze
Tile: Glazed Brick Cream
Floor tile: Basaltine Mid Gray Matte
2-Tone Trim: Cloud White KMW57
Main: Whitest White
Painted wood rail with mega balusters
Balusters: Black
Paint: Cloud White KMW57
Laminate: Driftwood Collective, Biscuit
Wainscoting around columns
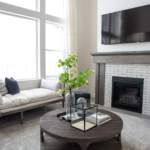

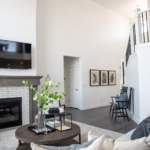
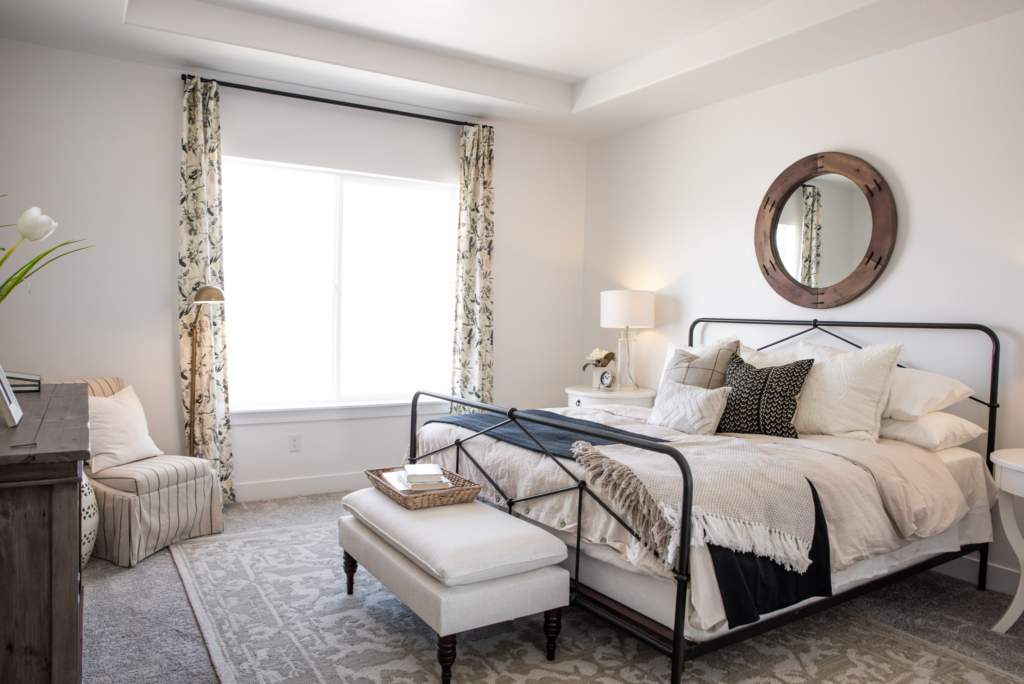
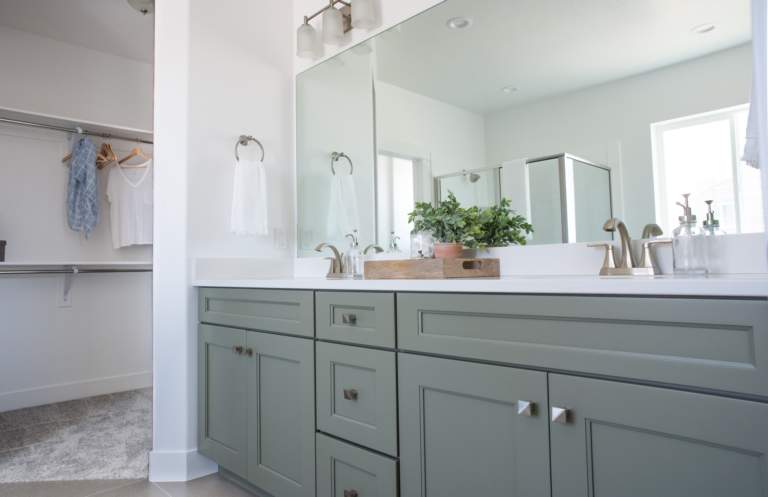
DESIGN SELECTIONS:
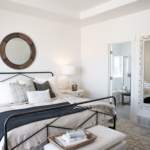
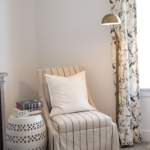
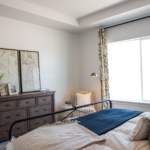
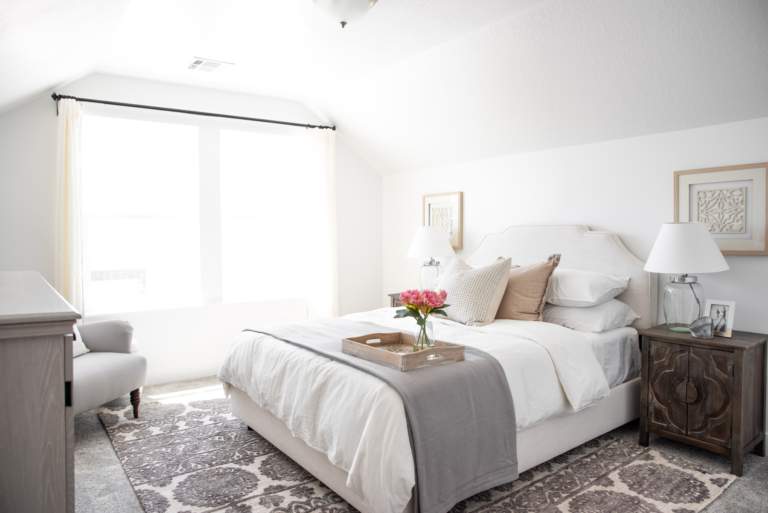
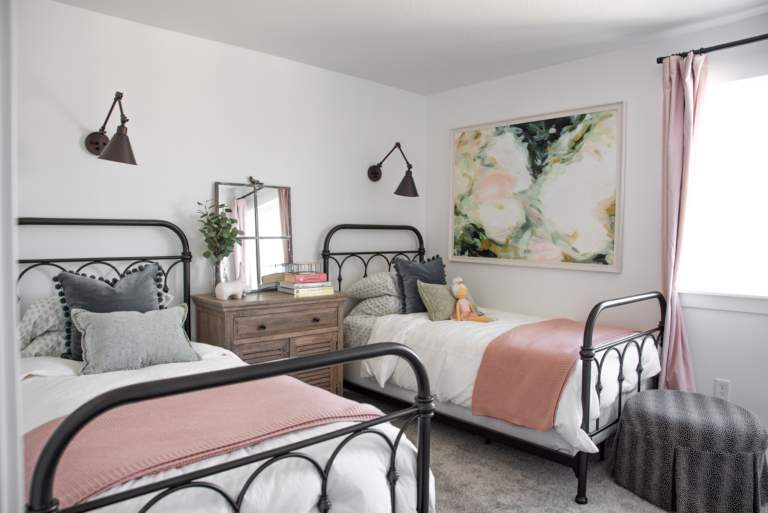
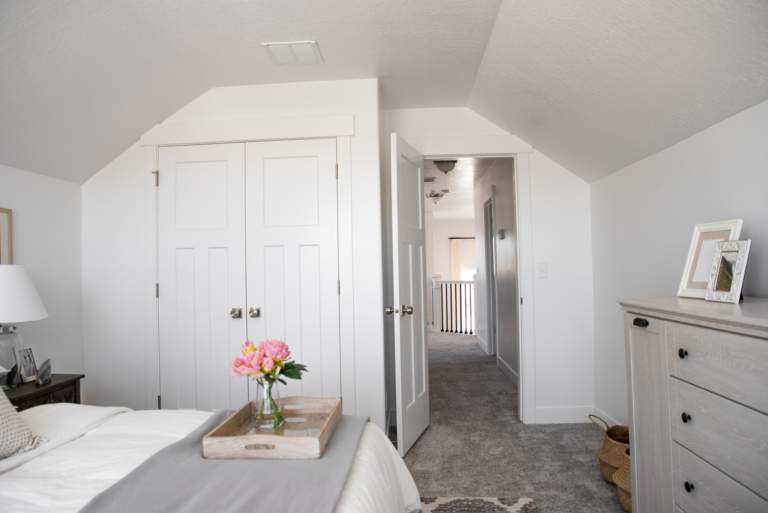
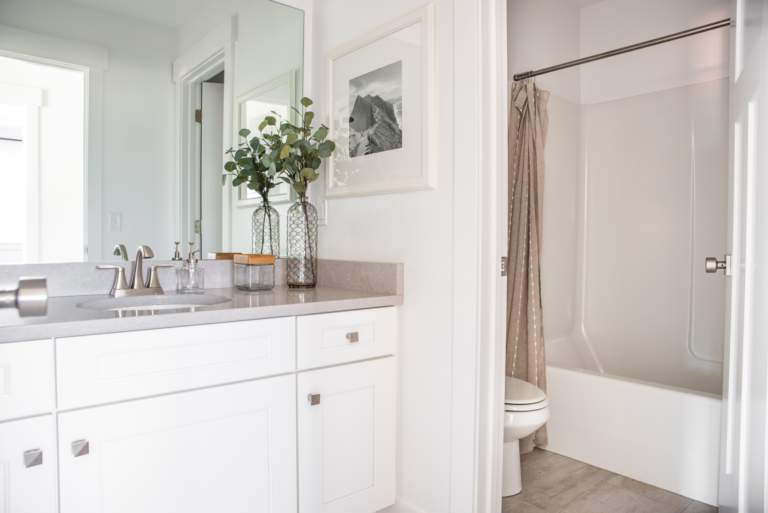
DESIGN SELECTIONS:
6’8″ Winslow
Carpet: Grand Turk, Ornamental Gate
Tile: Toledo Silver 13×13
Bianco Canvas
MDF Bishop, Glacier
2-Tone
Trim: Cloud White KMW57
Main: Cloud White KMW57
SCHEDULE A VISIT