- Address
- Headquarters & Design Studio
- Let’s Talk
- Office 801.494.0150
When searching for your new home, you’ll encounter many different options. From single family homes to townhomes to condominiums, the options seem endless. However, each floorplan offers its own benefits for homeowners and families of all sizes.
Single family homes have many perks, and are a very popular floorplan design for big and small families alike. They have many distinctive benefits that you just can’t get with smaller floorplans like townhomes and condos.
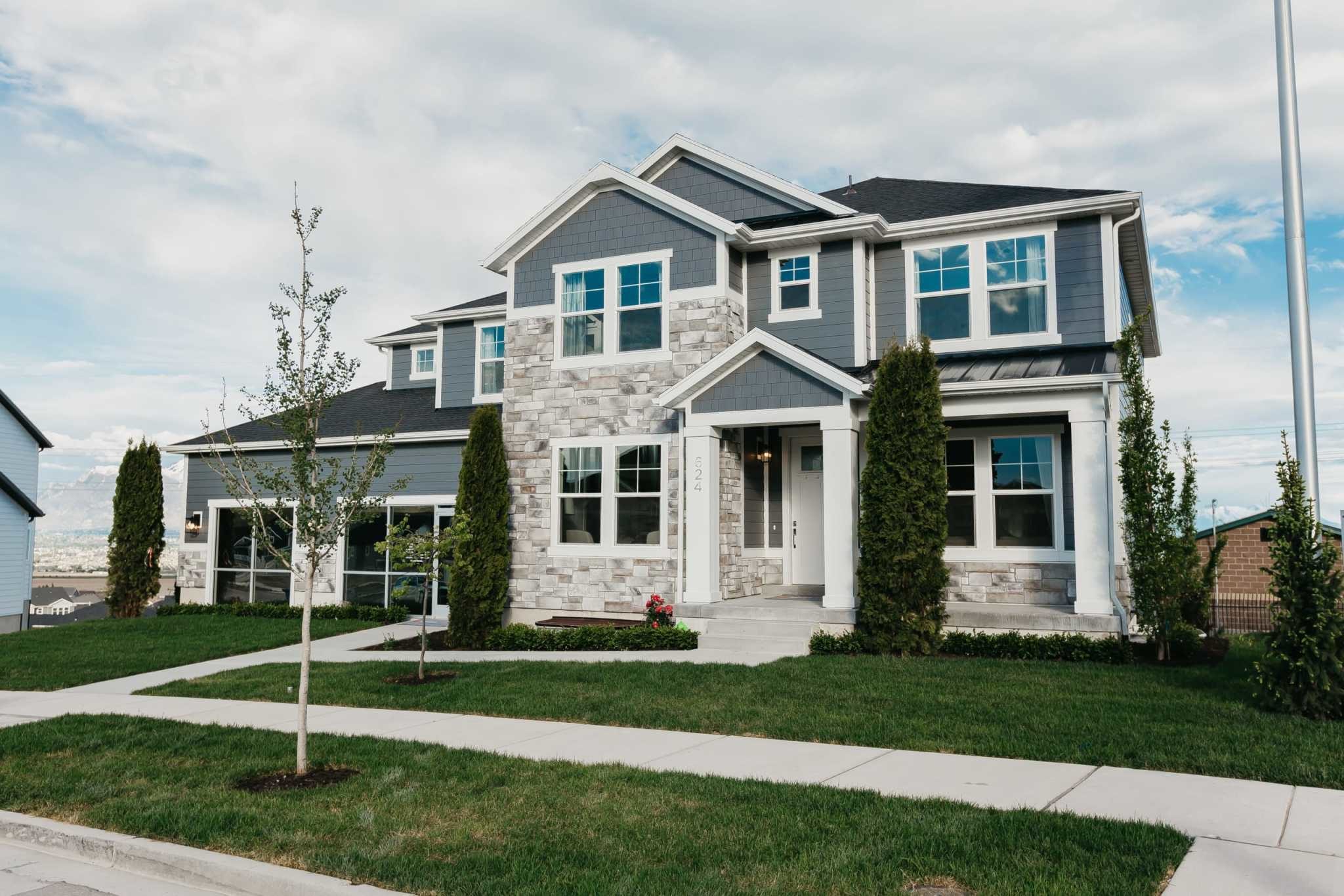
While multi-family units like condos and townhomes are customizable, nothing says “home” quite like a single family home. These homes consist of one property unit with only one family owning the land. This gives homeowners the unique opportunity to create their own home on their very own piece of property.
Single family homes have larger yards than attached condo and townhome units. More than that, the yard surrounding single family homes is private, so you won’t have any common areas shared between neighbors. This offers a great advantage for growing families with children who play outside.
Unlike multi-family units, single family homes offer privacy from surrounding neighbors. This gives homeowners the freedom to live as they please without worrying about disturbing others.
Whether you’re newly married and looking for an affordable first home, or searching for a newly built home that fits your lifestyle, townhomes are a great option. With smaller floorplans and affordable prices, townhomes are the perfect alternative to single family homes.
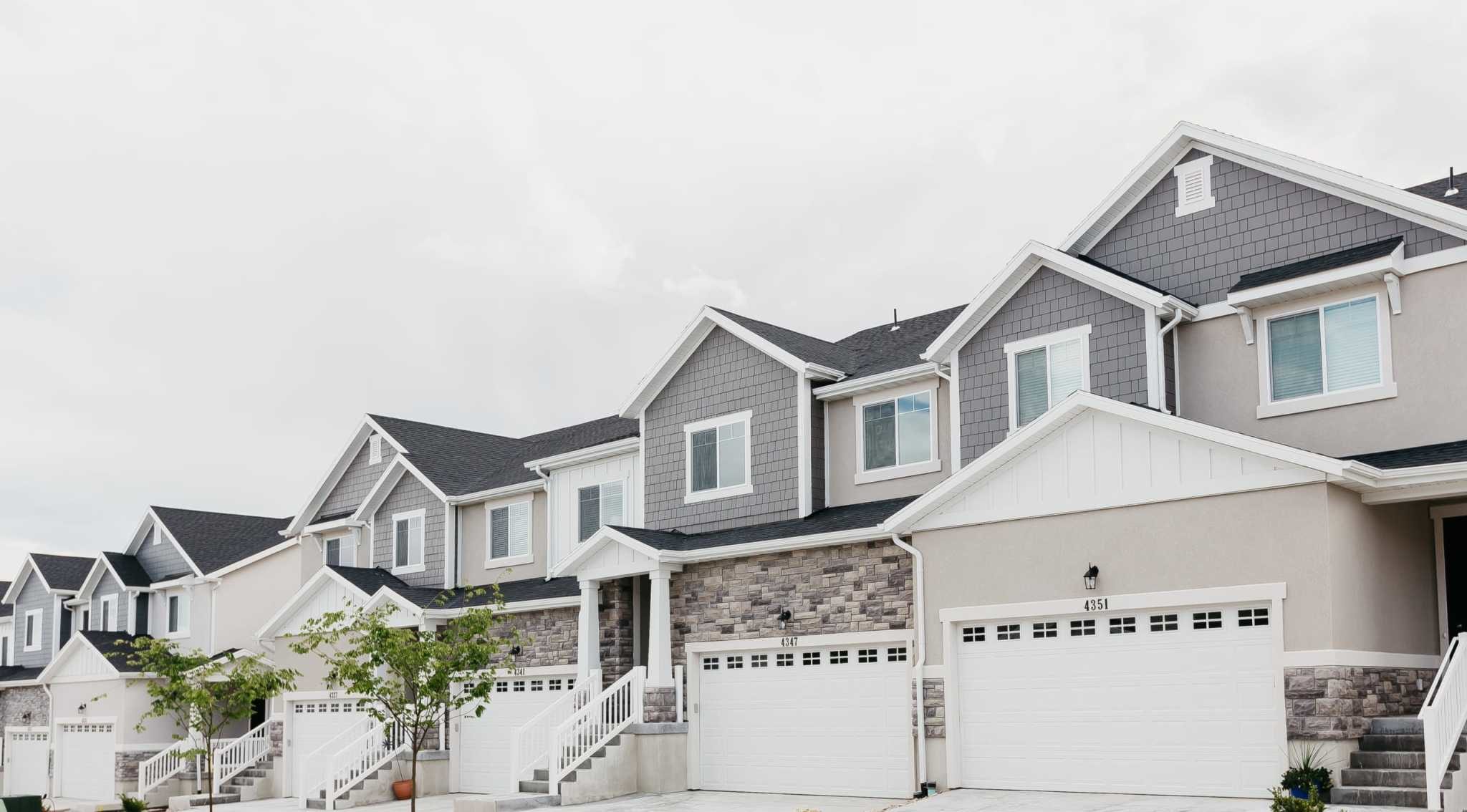
Townhome floorplans are no longer the row homes of the past. EDGEhomes combines the updated designs of newly built homes with more affordable fixtures to create customized townhomes that include everything families need to live comfortably and happily.
EDGEhomes will never sacrifice quality when building townhomes. However, the lower square footage naturally leads to more reasonable home prices. It’s an amazing benefit for families looking to live affordably without sacrificing quality.
Townhomes are sometimes called “starter homes,” or are even used for downsizing. However, they carry much more potential. With EDGEhomes, townhome floorplans typically include large kitchens and dining rooms and multiple bedrooms and baths, and can be customized to fit your family’s specific needs.
Since townhomes are often owned by families, the surrounding communities are usually very family-friendly. Most EDGEhomes townhome communities have neighborhood parks and wonderful school districts. They also typically have surrounding walking trails, popular family restaurants, nearby grocery stores, and fun activities for young children.
In Utah’s competitive market, more and more condominiums are popping up across the state, and for good reason. Condominiums are some of the most popular homes available, and they might be the right choice for your family.
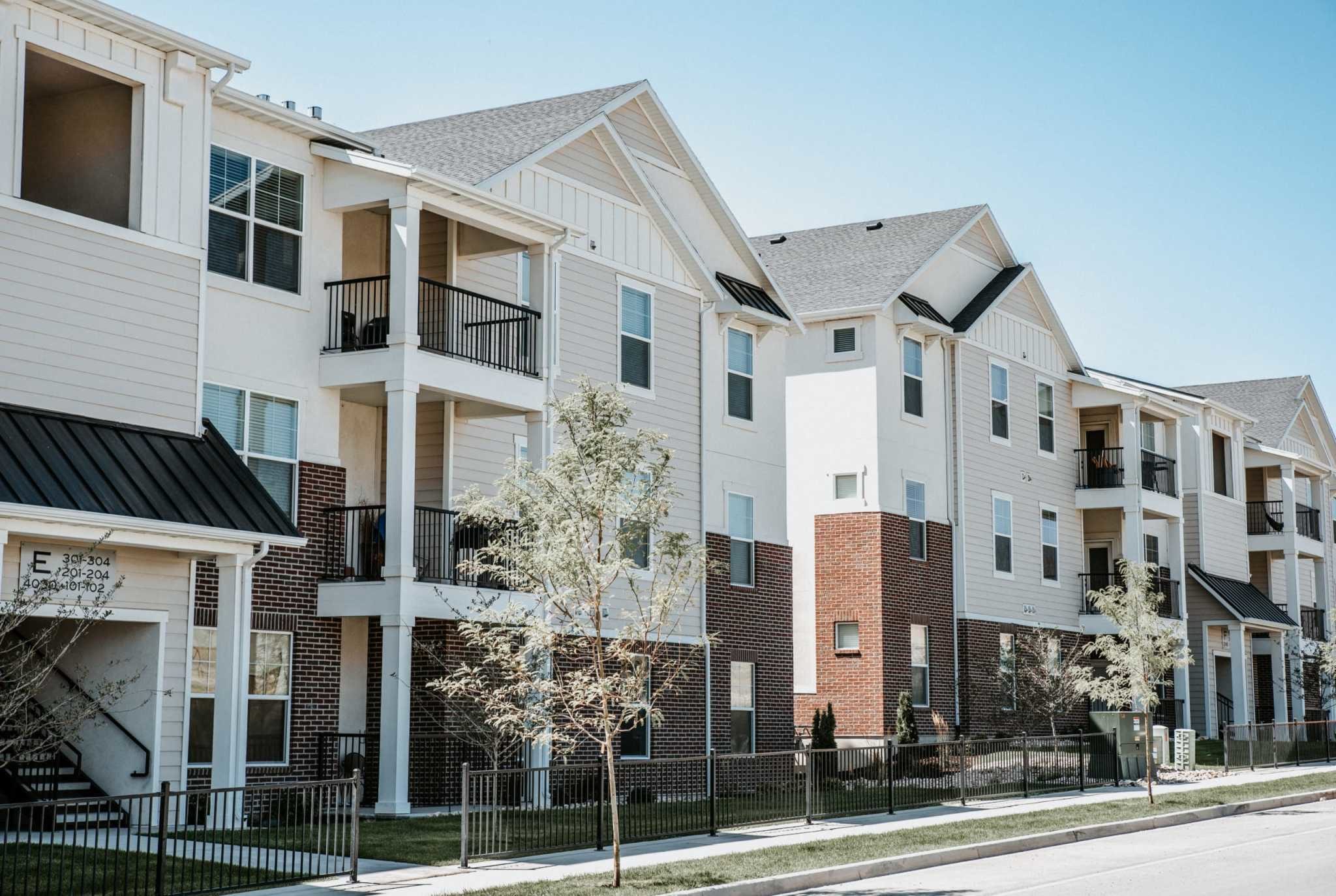
Condominiums are typically offered at lower price points than other floorplans. For first time homeowners, this benefit is hard to beat. And in high-priced housing markets, condos are often an affordable alternative to bigger single family homes.
Whether it’s an on-site pool, exercise room, playground, or all of the above, condominiums have amenities that even some of the best single family homes don’t.
A great perk for first time homeowners is that condos often require a lot less work than other homes. With shared common areas and yards, most property is maintained by the landowners, creating a lot less work for you.
Condominiums are perfectly positioned in some of the most popular cities. A condo gives you the opportunity to live in these locations without paying overwhelming housing fees.
EDGEhomes’ floorplans are uniquely designed to combine character, efficient living, and innovative design. No matter what floorplan you choose, EDGEhomes offers unrivaled customization. When you build with us, you may choose color palettes, flooring, appliances, and more to fit your exact liking.
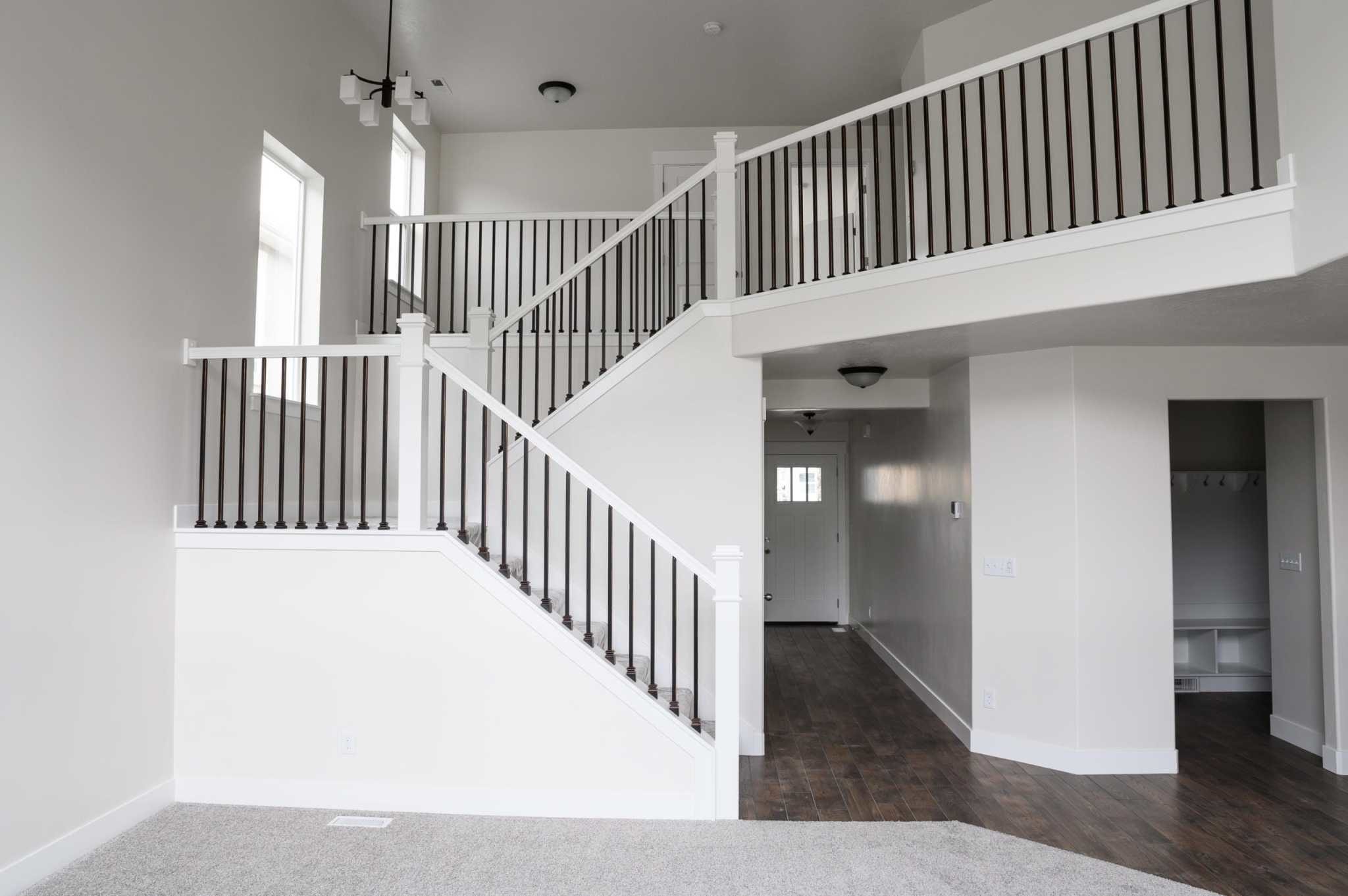
EDGEhomes’ in-house design plans are very popular with Utah families, often because of open concepts. Allowing better air flow and visibility, open concepts help make your home feel and look bigger. In fact, the majority of our two-story floorplans have two-story great rooms.
Sometimes the best way to find home design inspiration is to view your options. Because EDGEhomes values unique, functional home design, our Design Studio open houses will show you distinctive ways to decorate your space and use every inch of your home to its potential. Come tour the EDGEhomes Design Studio every Tuesday night for design ideas for our different floorplans.
With more than 40 unique EDGEhomes floorplans, your options are virtually unlimited. Our goal is to provide quality designs that fit families’ lives and budgets.
At EDGEhomes, we emphasize the space people care about most: kitchens, living rooms, master bedrooms, and bathrooms. We also offer optional pop-outs for dining rooms, kitchens, garages, and master bedrooms. We also offer many other options for added space and quality:
One of the best things about designing your own home is that you get to personalize everything. From texture to tones, designing your own home is the perfect opportunity to make it your own.
A backsplash makes a big impact on the overall feel and style of a kitchen—and depending on the backsplash you choose, that impact can be good or bad. From texture to material to color coordination, there are lots of different elements you need to consider when implementing a backsplash.
Choosing the right countertops for your home is such an important decision. Color, material, and price are often the main decisive factors. But granite, quartz, cultured marble, and laminate all have their different colors and price points, so choosing the perfect countertops can be a little tricky.
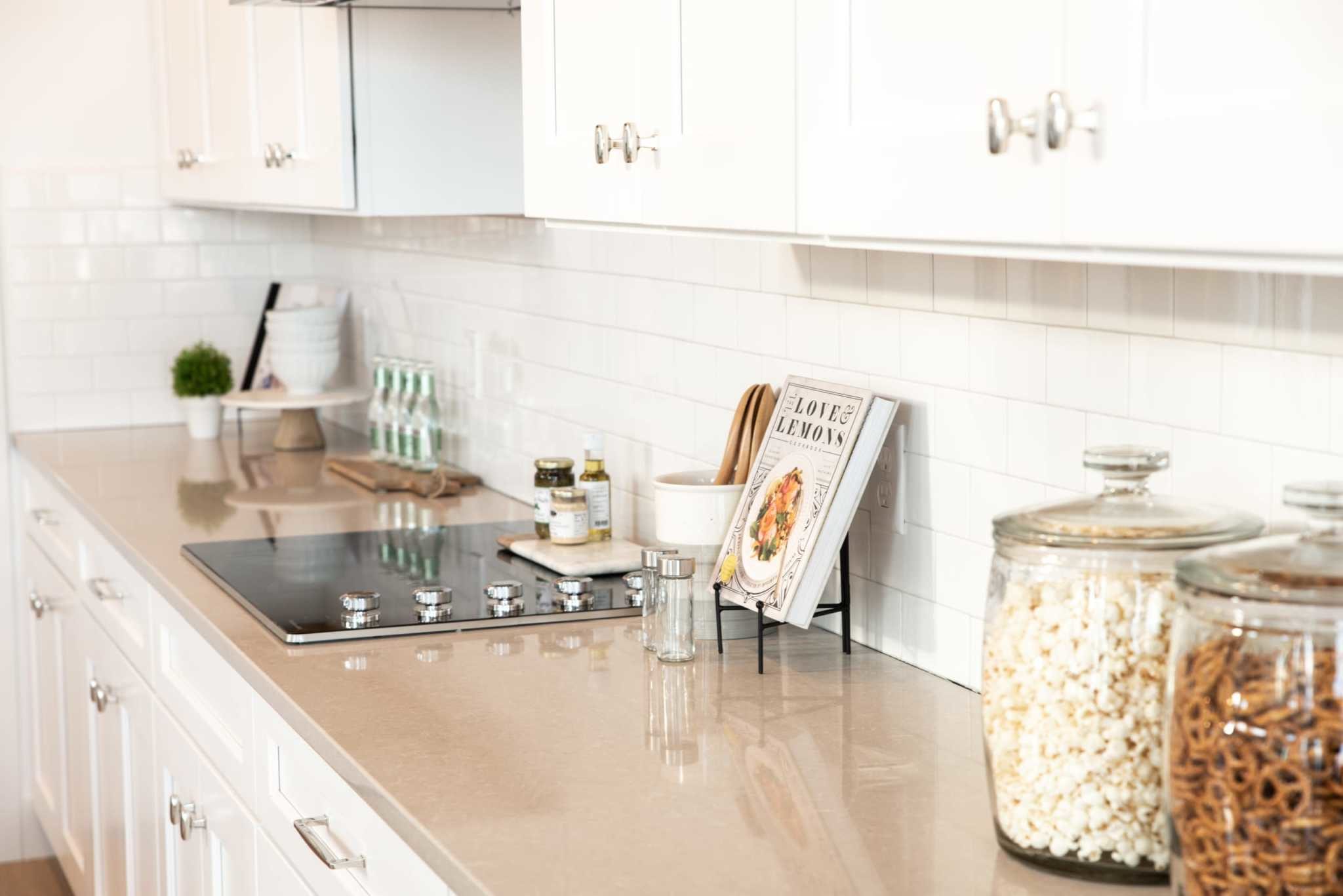
If you’re looking for an easy way to make your home warmer and cozier, gas fireplaces are a great option. They’re easy to maintain and operate, and they may save energy while providing constant heat. They’re also a cozy, cheerful place to gather with friends and family.
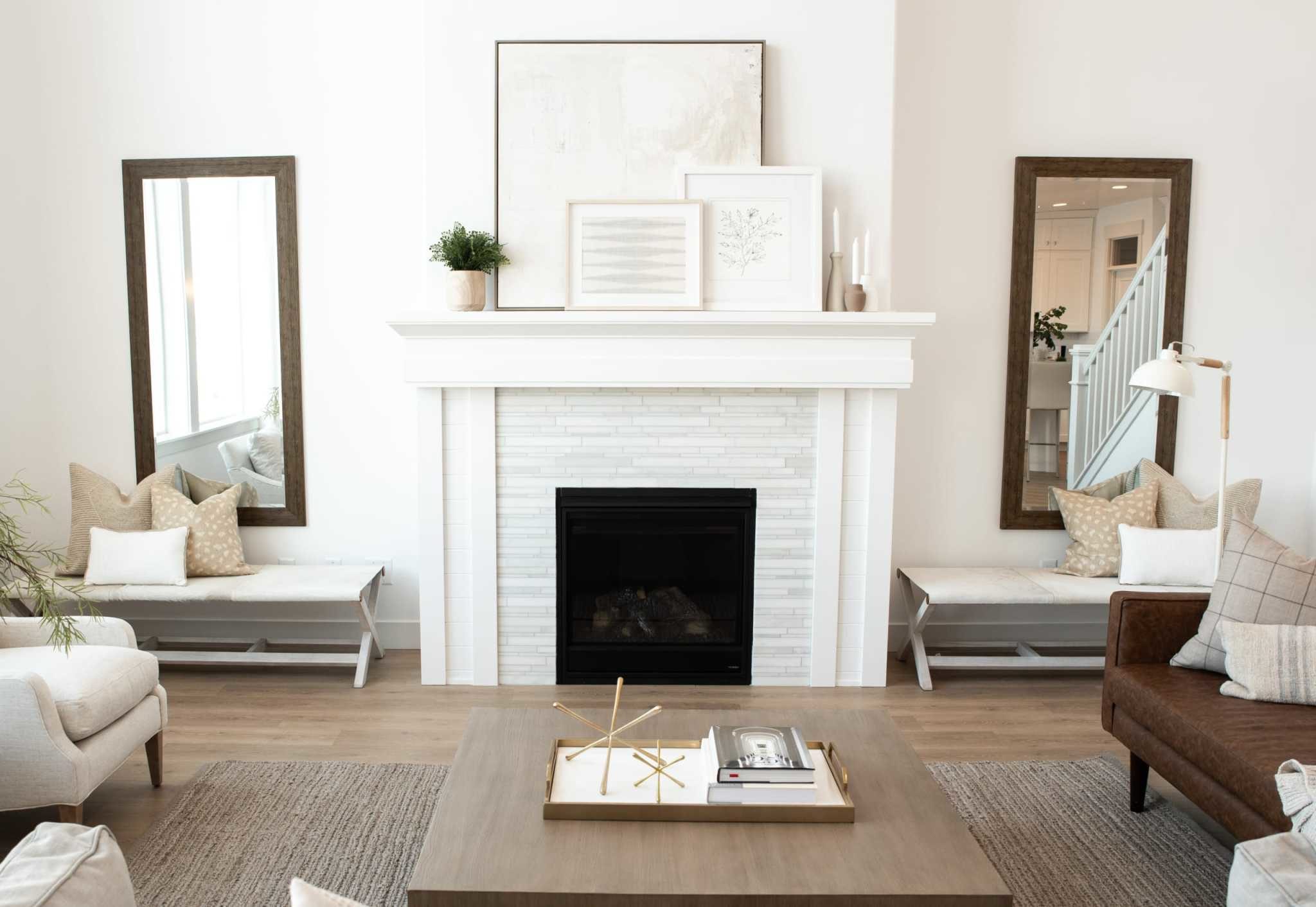
Tiles are a popular design trend right now, giving homeowners the option to go bold with daring patterns and designs. Instead of using consistent colors and materials throughout the house, homeowners are creating themes for each room and using unique tiles to pull everything together.
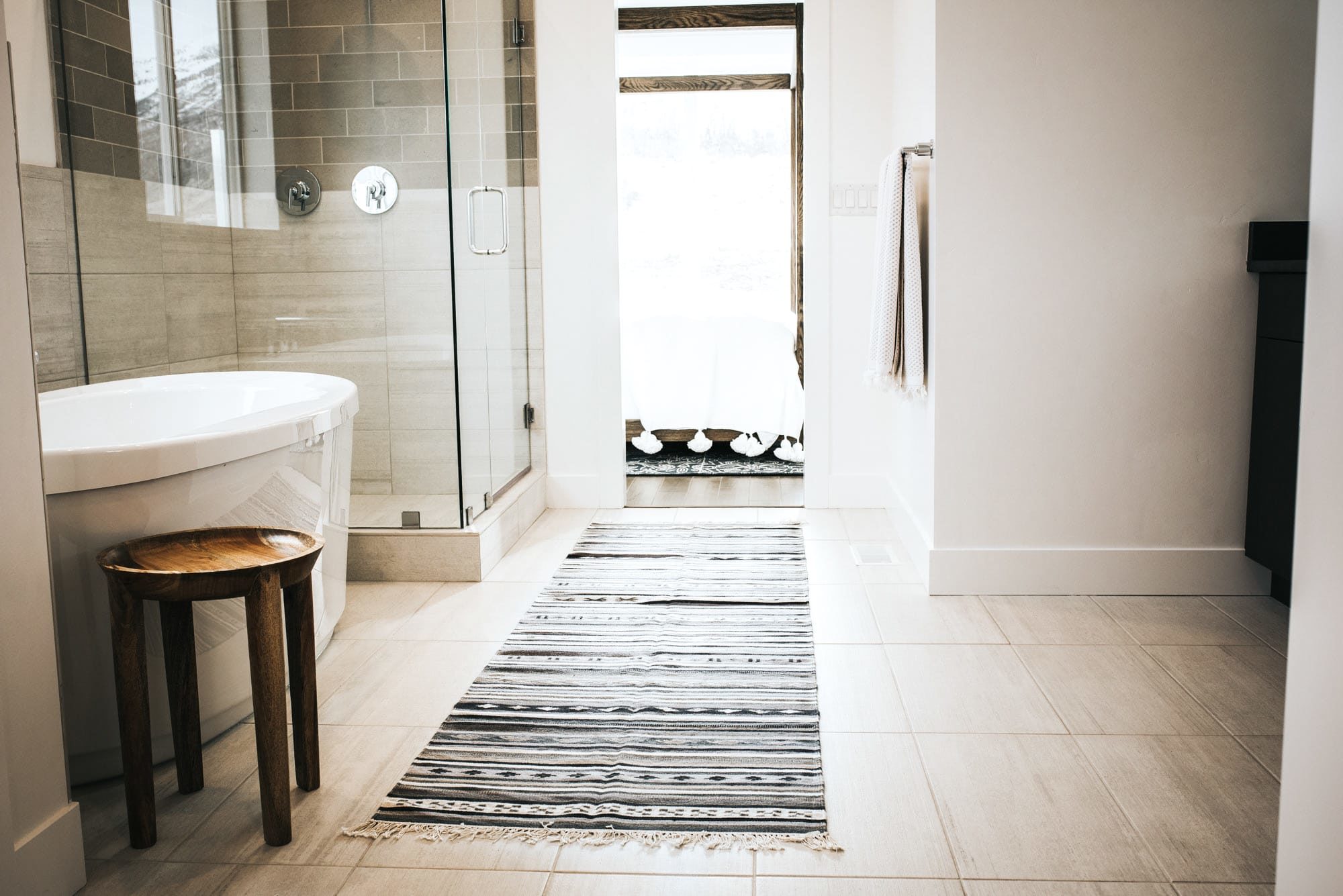
Backyards are an extension of the home, offering outdoor living spaces to relax and spend time with family and friends—but they’re also functional. Many amenities that used to be just for the indoors, such as fireplaces and kitchens, are finding their way into backyards. With good planning, design, and construction, your backyard can become a multipurpose area for relaxing, entertaining, and playing.
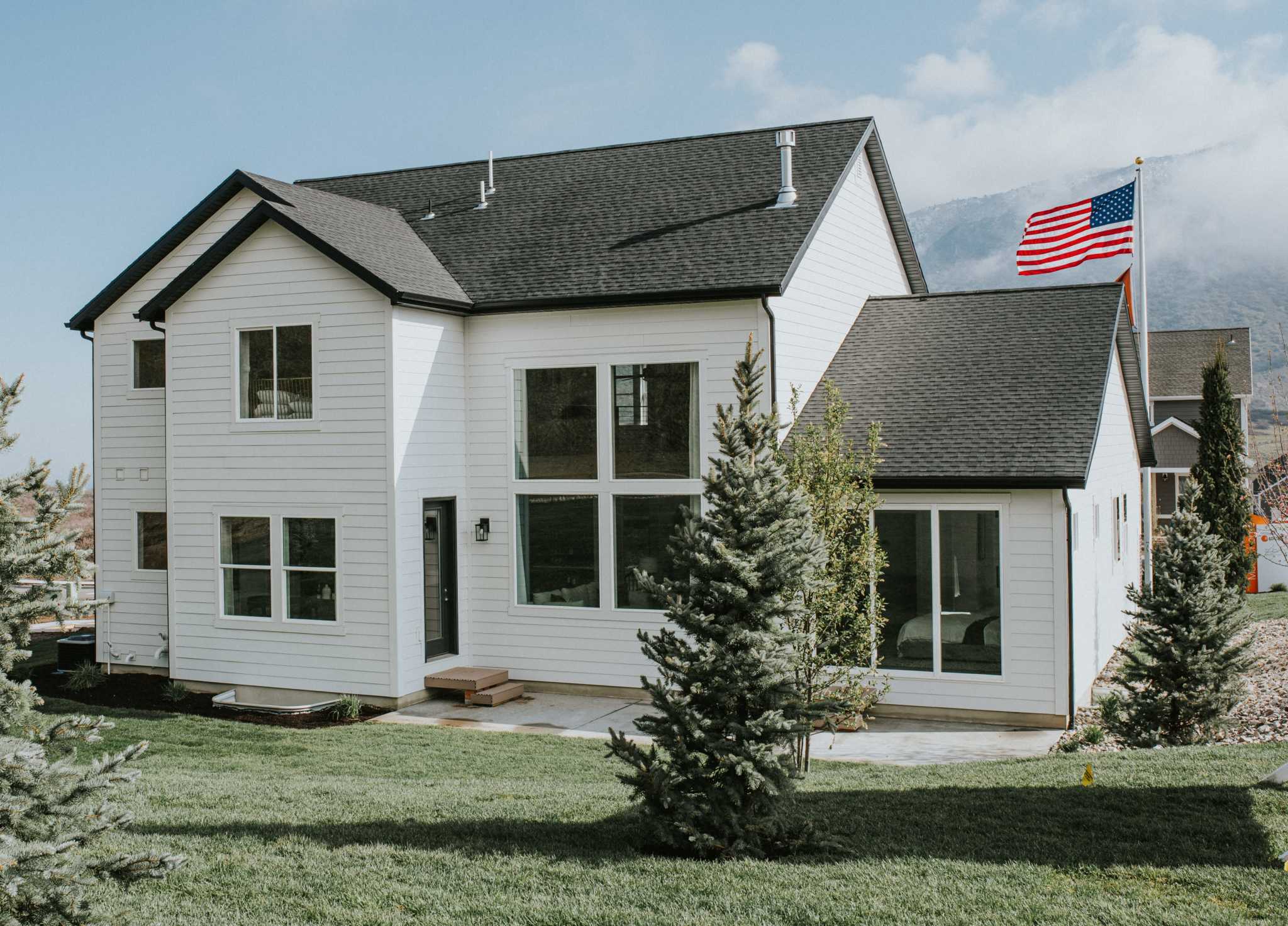
Your home can benefit from some sort of greenery all year round. Whether it’s hanging planters or potted trees, plants breathe life into your home. And you don’t need to have real plants to get that effect—faux plants or even botanical prints can also bring the outdoors into your space. And because green is a neutral color, you don’t have to be afraid to implement it into your décor.
Distinctive textures are all the rage in the interior decorating world right now. Terracotta planters and vases add an extra oomph to any space, while mud-cloth prints bring earthiness to simple spaces. Homeowners can also use woven, textured baskets as storage spaces or planters.
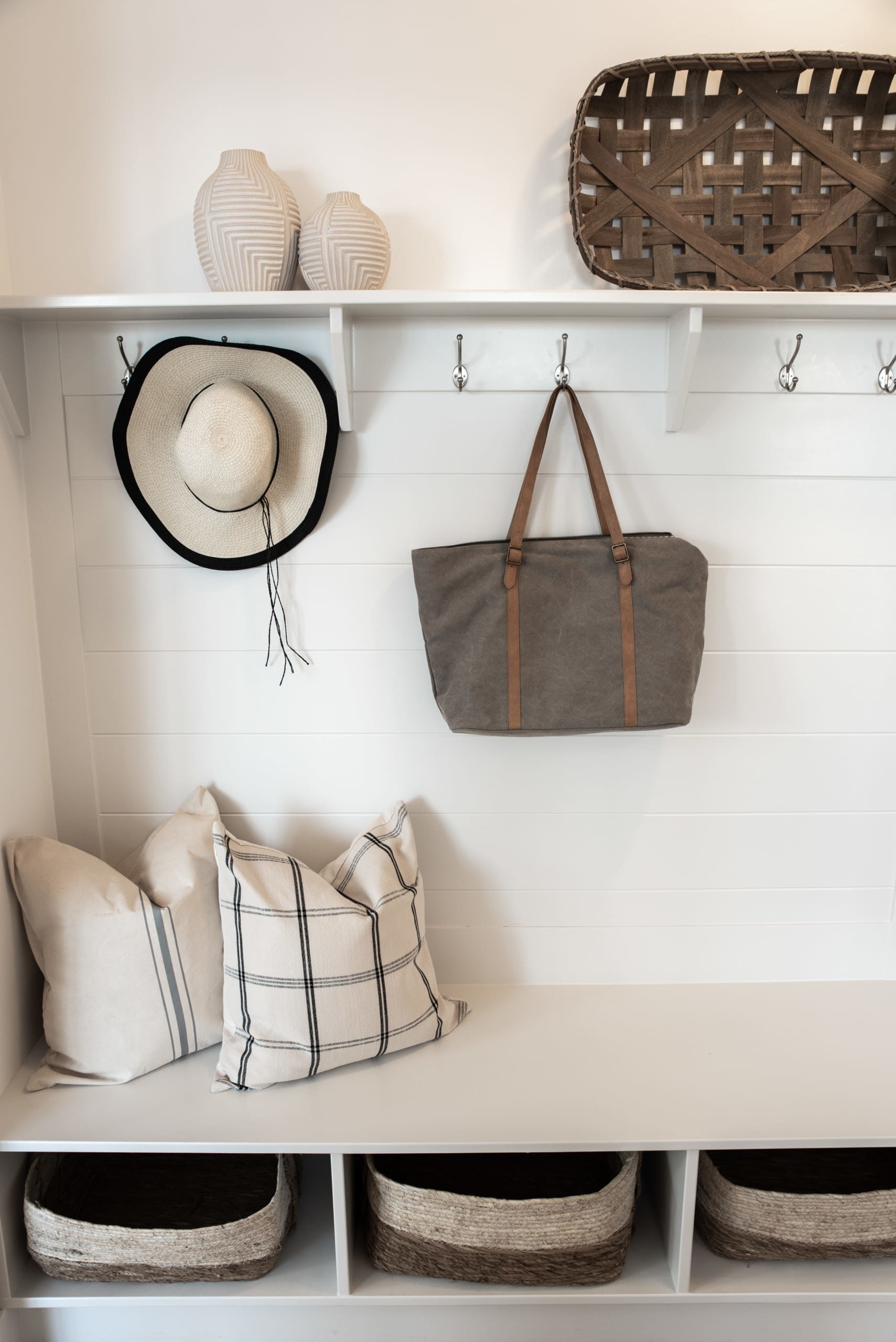
When decorating your home, it’s important to give each space an interesting, uniquely curated feel. A great method is mixing furniture with different textures, materials, finishes, and styles. Give each room a common theme so that the pieces don’t fight with each other for attention. Remember that too much mixing and matching can make a room feel busy and overwhelming.
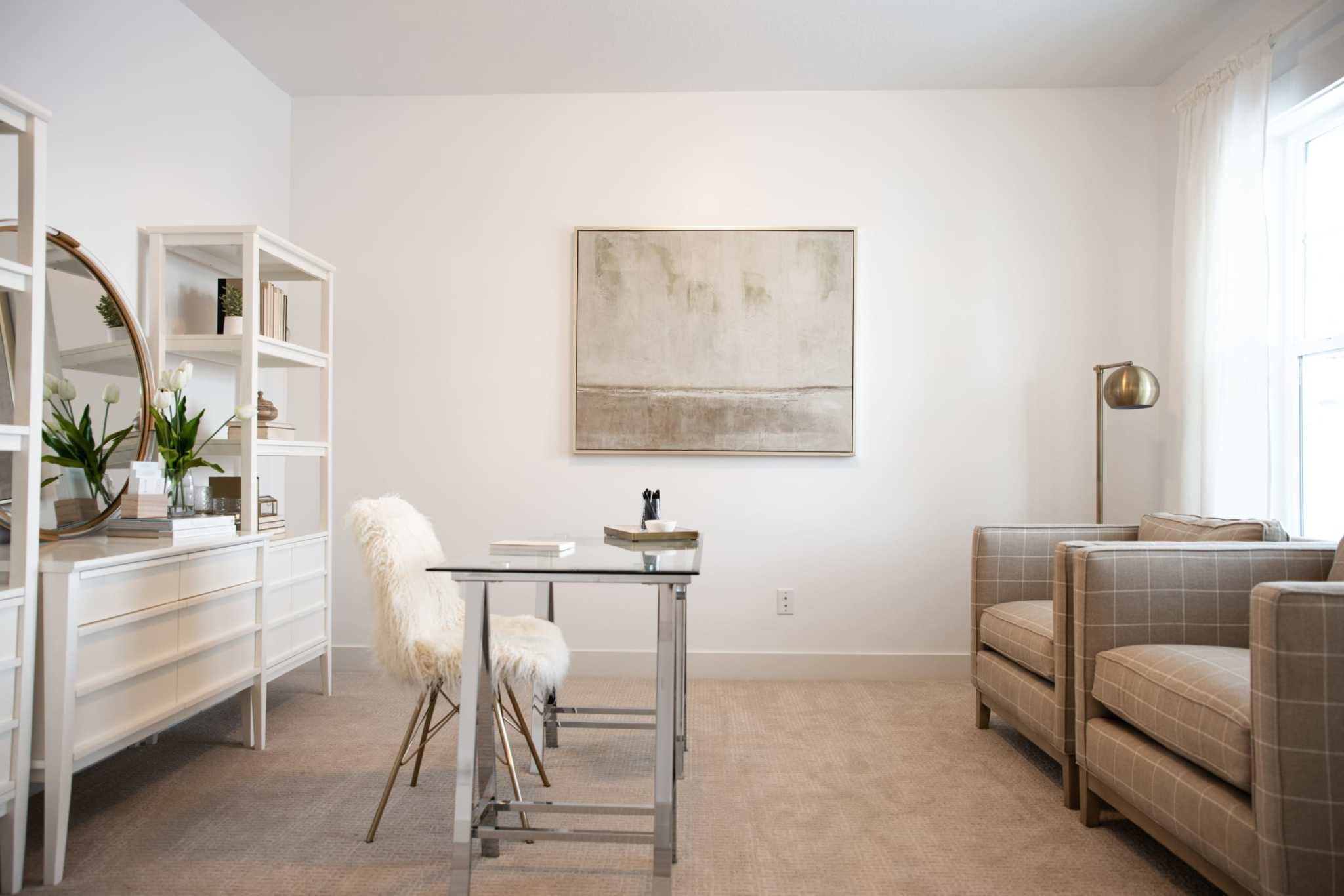
Styling and accessorizing shelves (or other surfaces and pieces of furniture in your home) can be challenging and possibly daunting. However, there are a lot of methods you can use to help your shelves and other storage areas feel more interesting and pulled together.
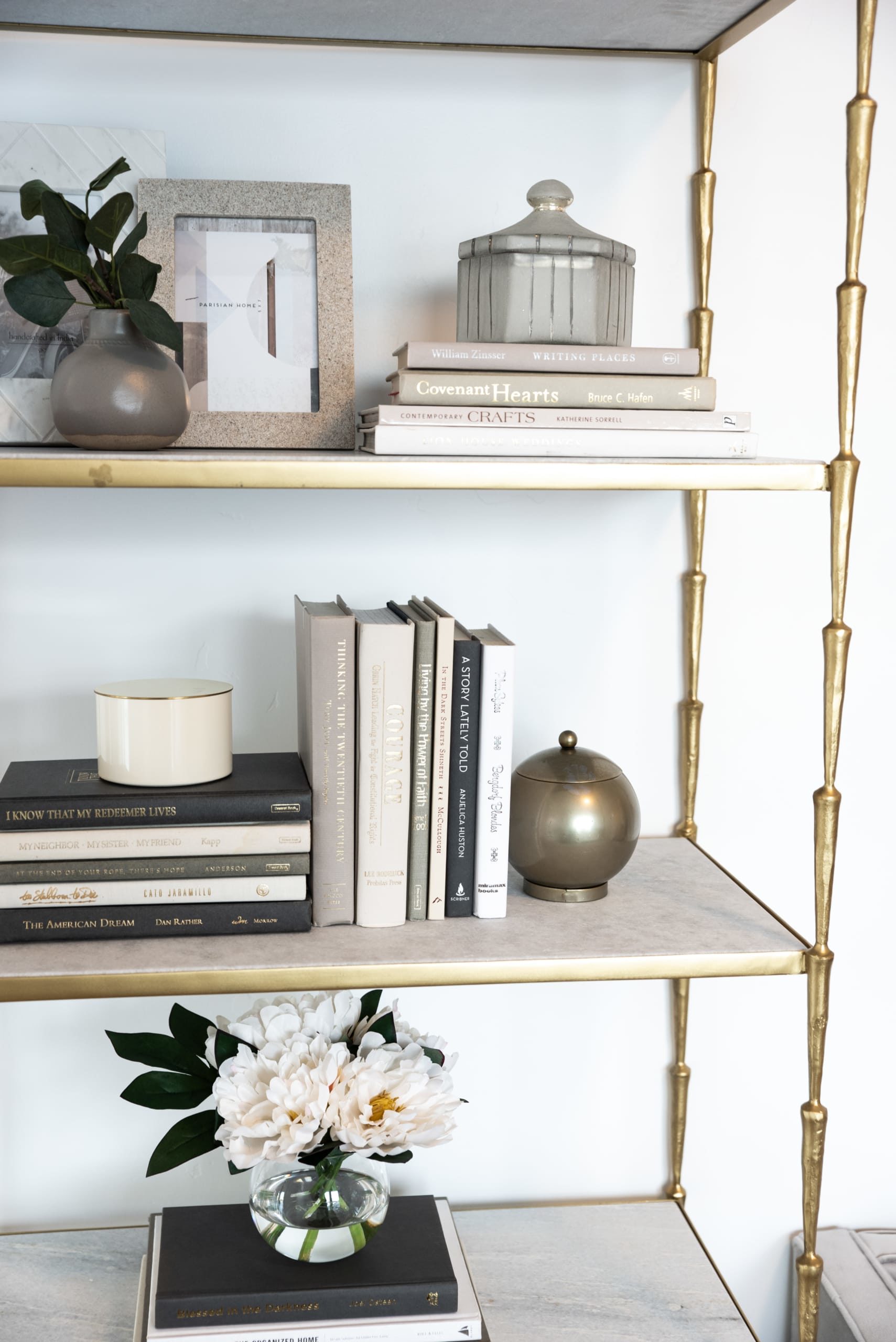
Gallery walls are a unique, fun way to brighten up a blank canvas or decorate a large wall. With a wall collage, you don’t have to pick just one picture as a focal point. Instead, you can show off all of your favorites at once.

If you’ve ever done an online search for “home design ideas,” you know that there are tons of options out there. If you’re just starting out with your home design, it can seem more than overwhelming. However, there are many excellent resources out there for aspiring home designers.
This website is extremely search-friendly, allowing you to find the exact home looks you like while still getting regular inspiration from the people you follow.
While home improvement shows mainly exist for entertainment, they can also be helpful for homeowners to see the many home designs out there.
Made specifically for sharing photos, this social media site is a great option for visual inspiration. You can take a look at home design created by people you know, or even celebrities—either way, it’s a unique way to get creative.
Home design is extremely popular, and there are lots of blogs out there to prove it. Find some bloggers you like and stay up to date with their design posts for lots of inspiration.
If you’re designing with EDGEhomes, our idea gallery is the perfect way to see floorplans that are already finished as well as some that are fully designed.
Touring model homes gives you the chance to see what your home could look like with decorations, furnishings, and appliances. You may even see some amazing decorations to implement in your own home. EDGEhomes’ model homes are open Monday to Saturday, so be sure to drop by for unique design ideas.
Now that you’ve found some home design inspiration, it’s time to start designing your dream home! At EDGEhomes, the entire process is simple, from brainstorming to submitting final floorplans. Here’s what you can expect during the EDGEhomes design process:
You’ll meet with the skilled EDGEhomes design studio consultants for a guided tour of our design studio. Over the course of the appointment, our design experts will help you create a customized color palette for your new home.
In this immersive design appointment, you’ll have the opportunity to sit down with an EDGEhomes professional designer to select preliminary floorplans and architectural details. You’ll also get the chance to hand pick cabinets, flooring, paint color, faucets, and more.
In this appointment, you’ll go over all of your selections and finalize the plans for your dream home. You’ll also have the chance to make any last-minute changes.
Once you’ve finalized your floorplans, our team begins transforming your dreams into reality. The engineer creates a final floorplan drawing, which is submitted for city permit approval.
Visit the EDGEhomes Design Studio to get started.
SCHEDULE A VISIT