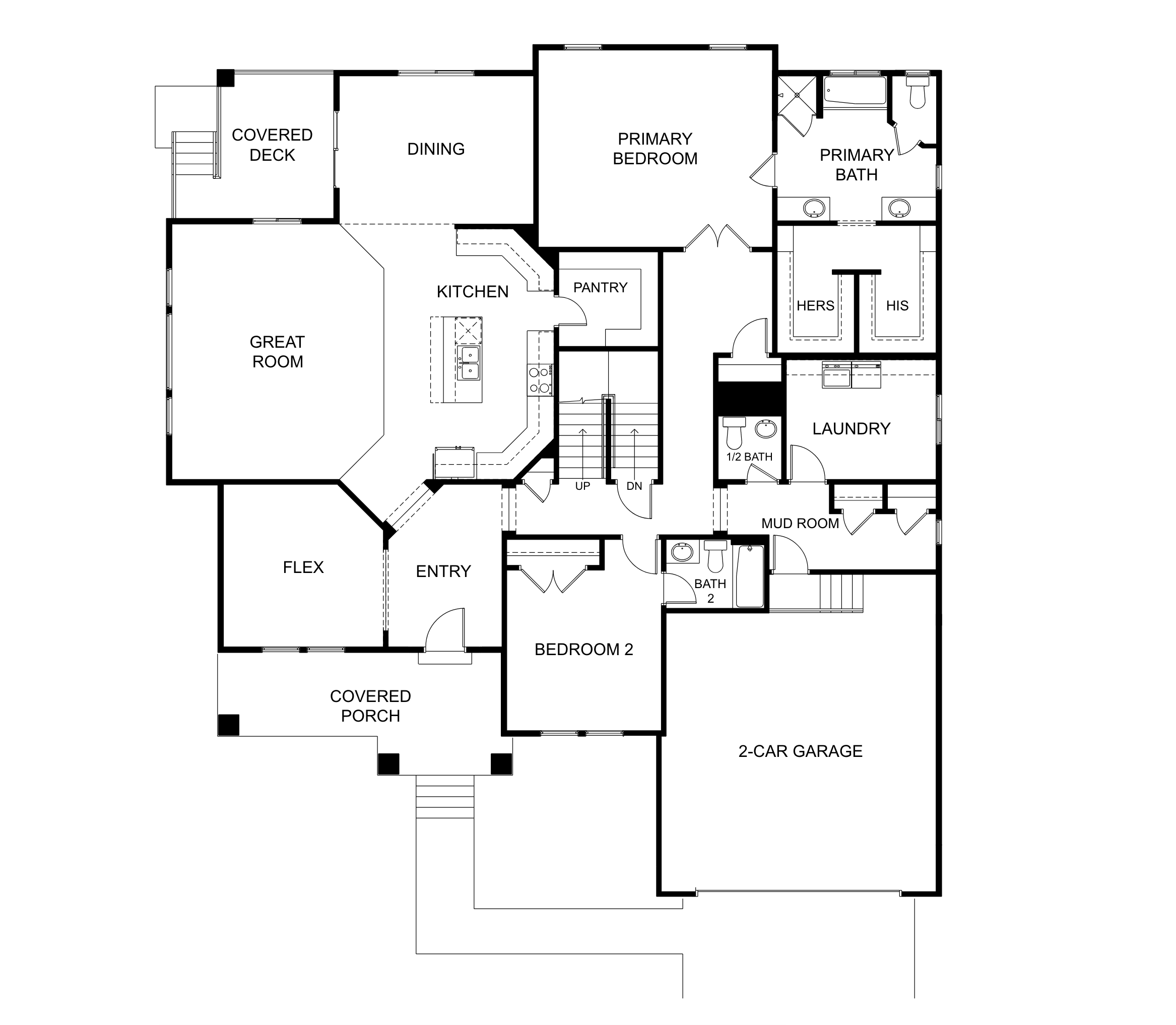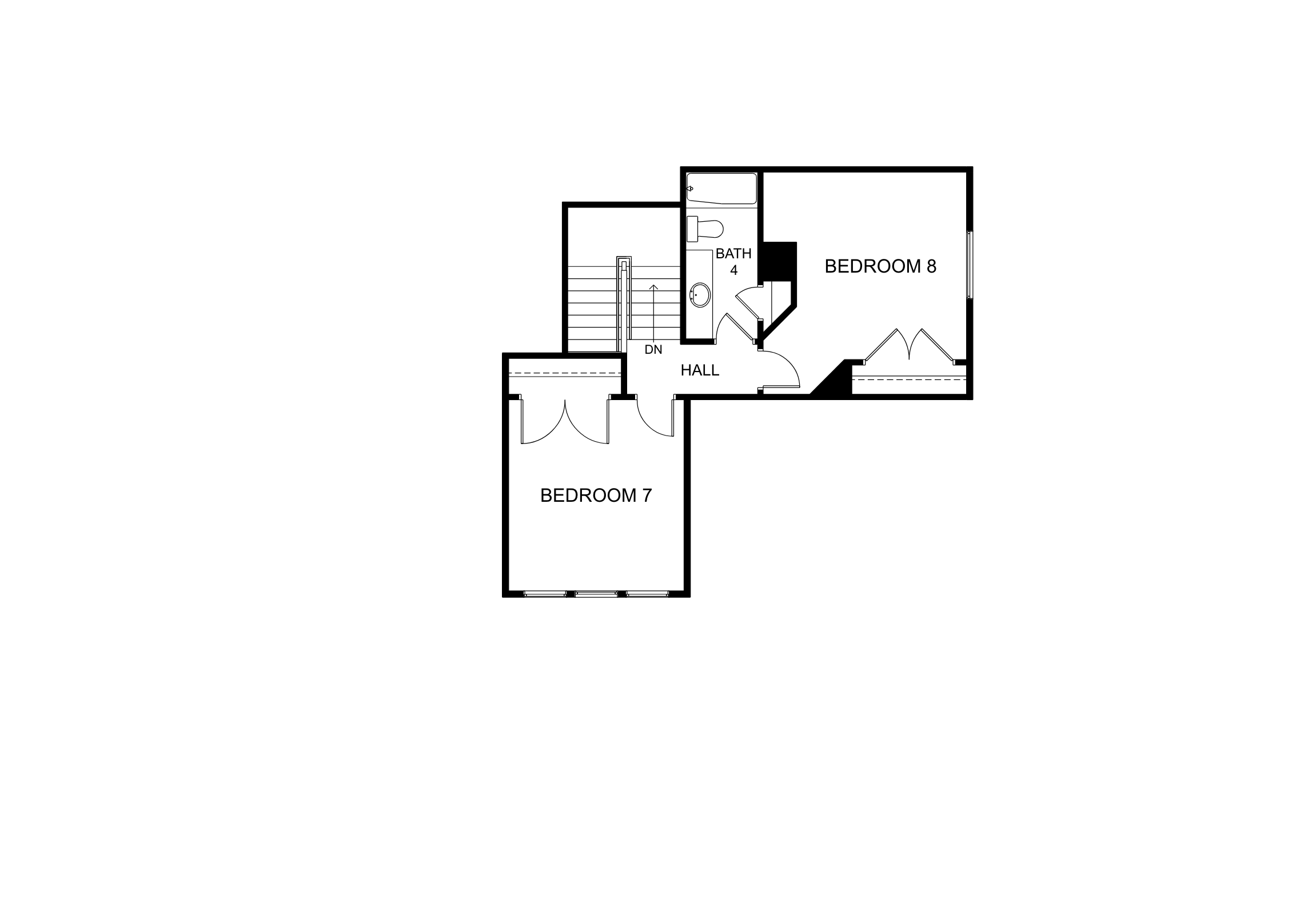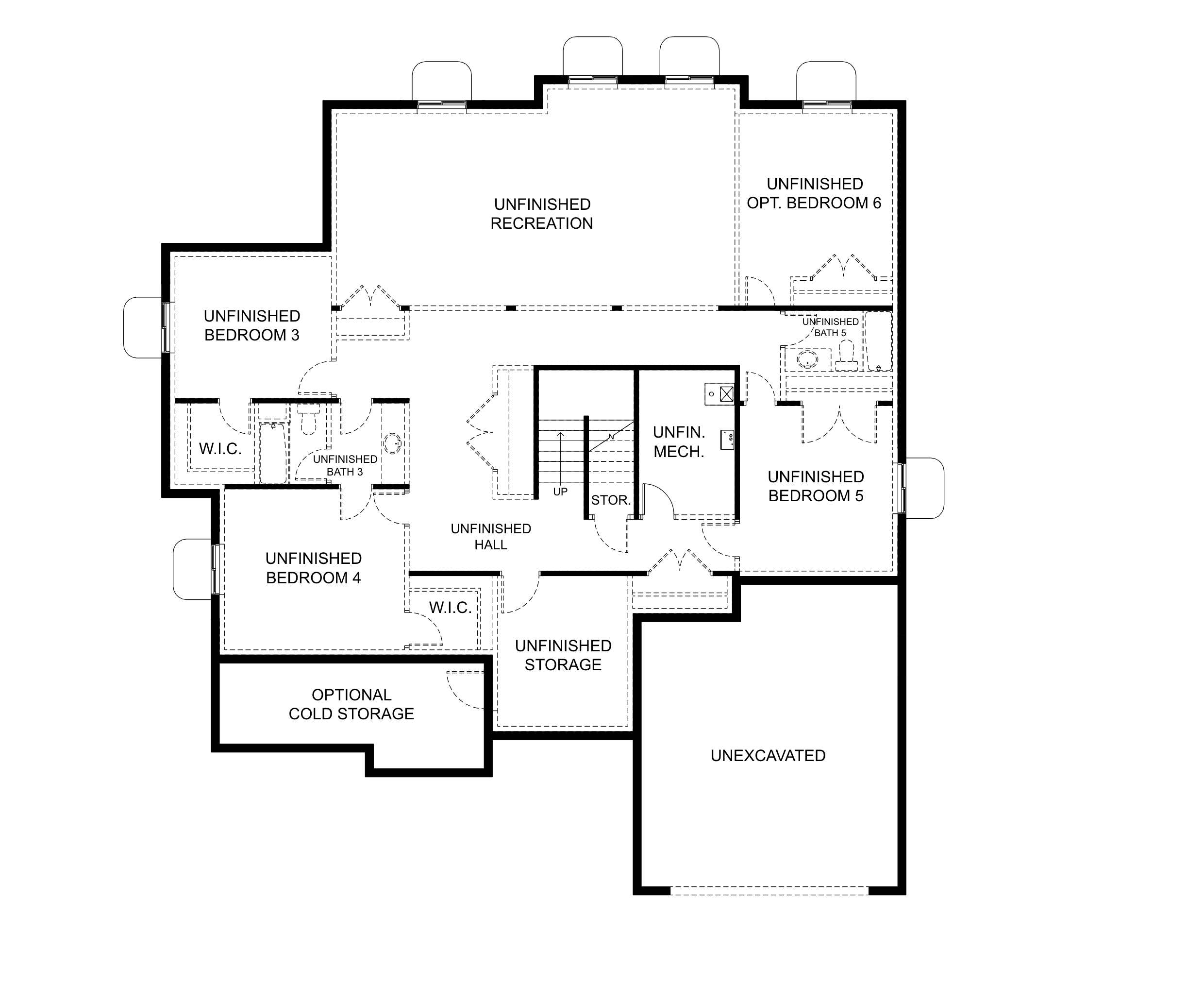- Address
- Headquarters & Design Studio
- Let’s Talk
- Office 801.494.0150
Available in Mountain Ridge, Ridgehorne, Highridge, The Ridge
At EDGEhomes we have constructed many examples of this popular floorplan. Check out some past inspirational builds using the Paisley-A floorplan.
Mountain Ridge
SINGLE FAMILY
13474 S Dawes Ln, Riverton, UT 84095/84065
Ridgehorne
SINGLE FAMILY
974 N Olson Dr, Saratoga Springs, UT 84045
Highridge
SINGLE FAMILY
974 N Olson Dr, Saratoga Springs, UT 84045
The Ridge
SINGLE FAMILY
624 N Wasatch Drive, Saratoga Springs, UT 84045
SCHEDULE A VISIT


