- Address
- Headquarters & Design Studio
- Let’s Talk
- Office 801.494.0150
Our Chantelle townhome offers up all the charm of a single family home. Beautiful, light colored finishes on the exterior make this end unit pop.
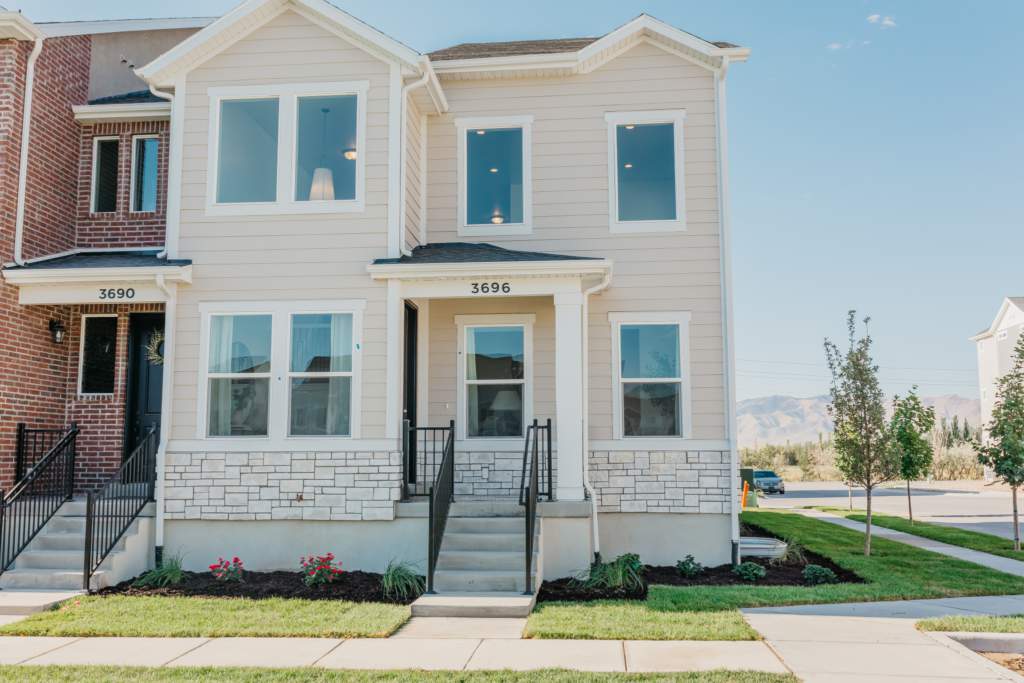
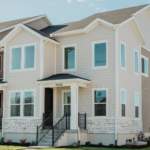
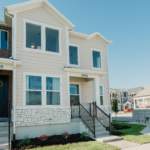
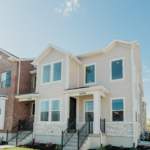
DESIGN SELECTIONS:
Floorplan: Chantelle Outer Townhome
Siding: Cobblestone
Shakes: Light Mist
Stone: White Sand Divino
Shingles: Charcoal
8′ Roman Entry Door
Color: Tricorn Black
Our Exchange Chantelle townhome model was expertly designed from the structural selections to its final touches to create a beautiful, earthy transitional home.
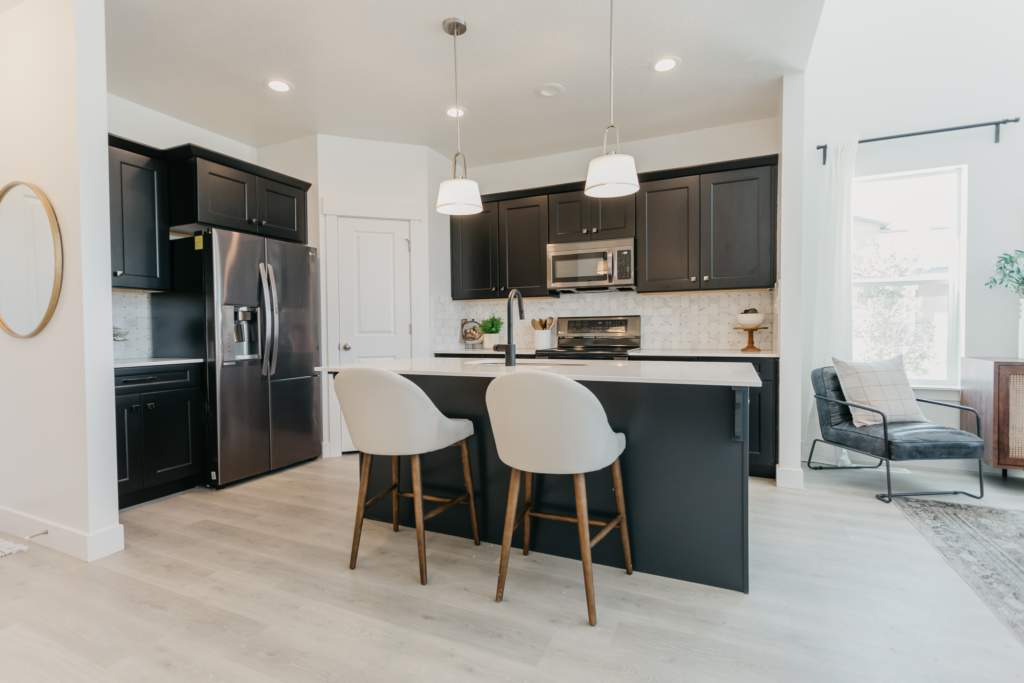
DESIGN SELECTIONS:
MDF Bishop, Wellborn, Onyx
Aurora Snow 2″
Polished Basketweave – Stone Bianco Horizontal Brick Lay 1/2 Lap
2 Tone
Walls: Extra White SW 7006
Trim: Repose Gray SW 7015
Laminate: Silver Shadow- Driftwood Collective
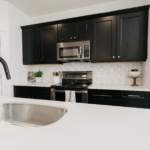
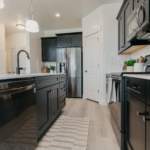
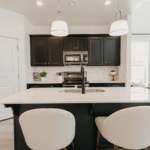
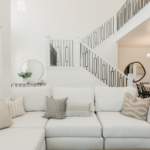
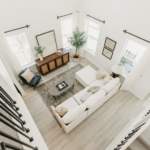
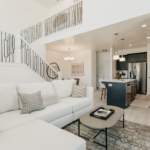
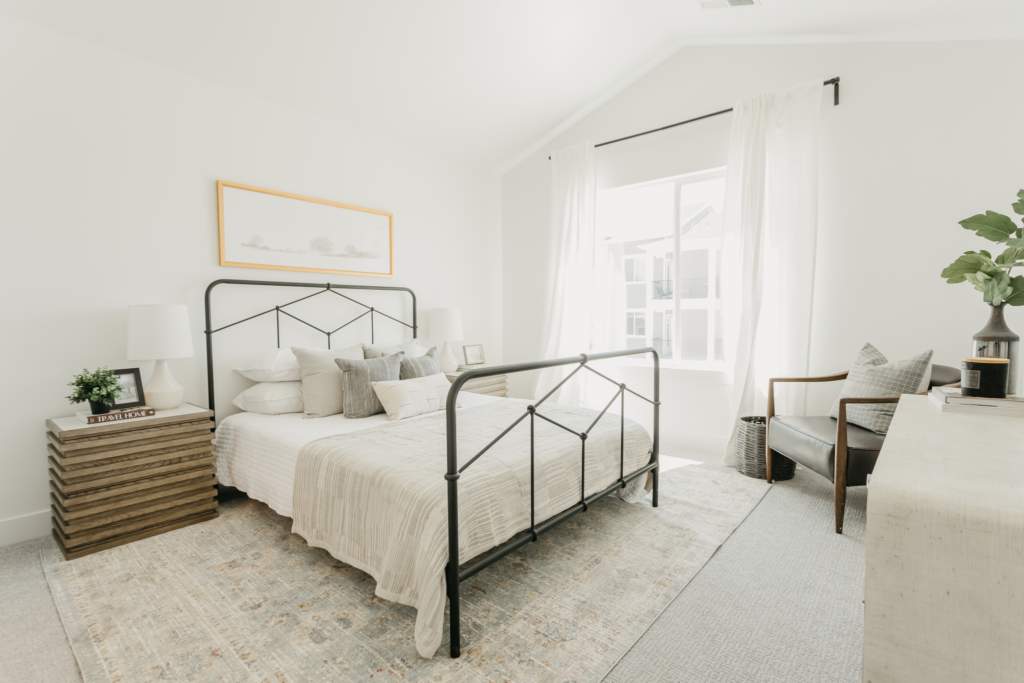
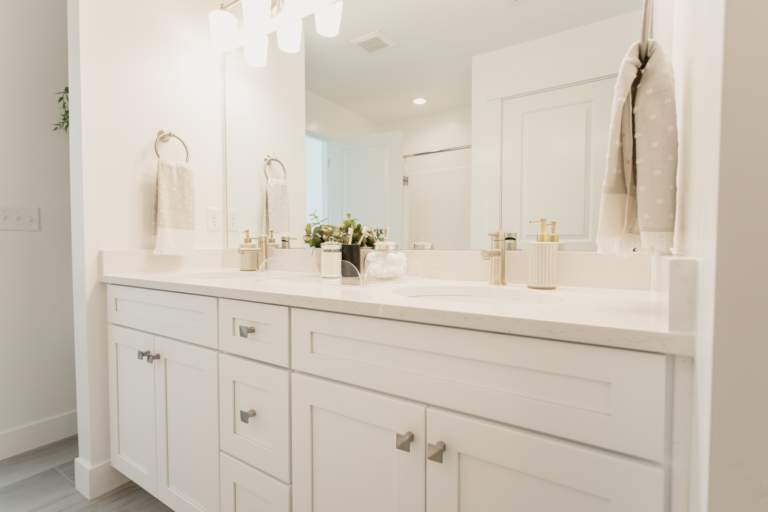
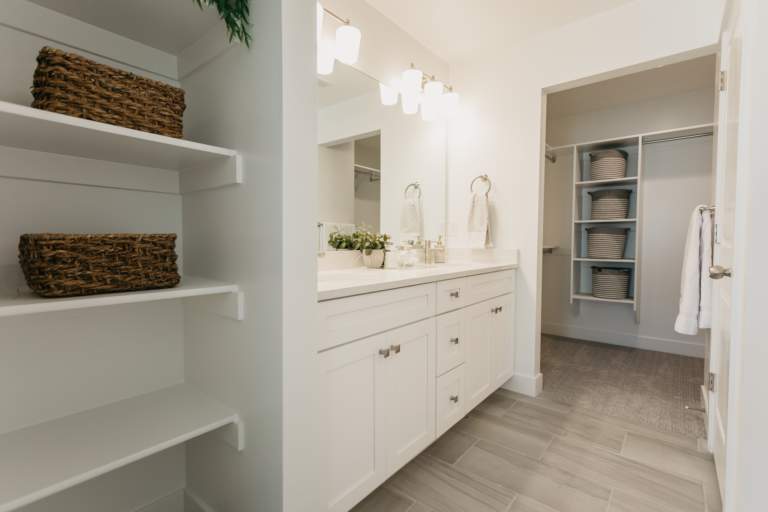
DESIGN SELECTIONS:
Carpet: Cape Mist Stylish, Classic
Tile: Sandstorm Mohave, 12×24
Whistler
MDF Hancock, Bright White
2 Tone
Walls: Extra White SW 7006
Trim: Repose Gray SW 7015
Shower/Tub: Maax TSEA62
Hardware: Ventura Satin Nickel
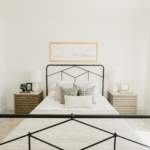
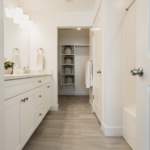
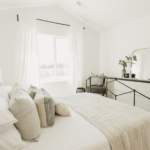
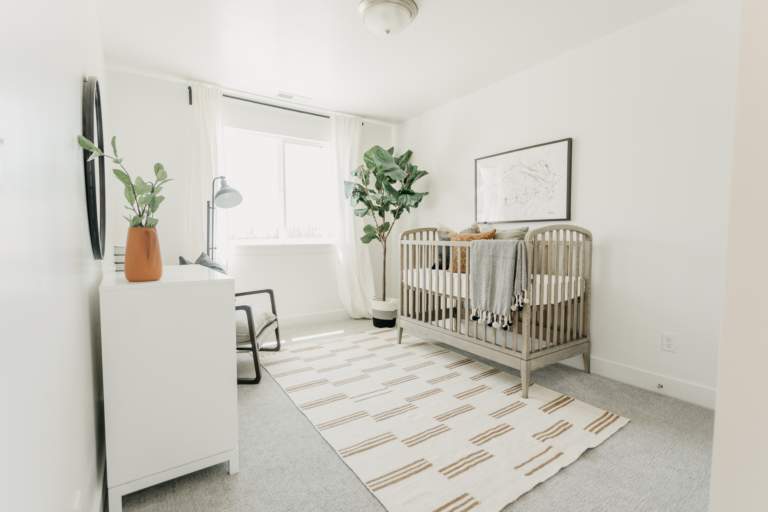
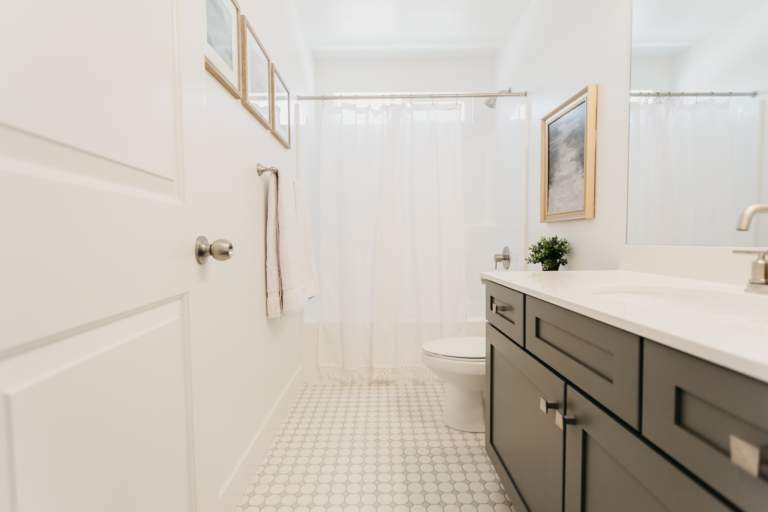
DESIGN SELECTIONS:
Carpet: Cape Mist Stylish, Classic
Tile: Sandstorm Mohave 12X24
Aurora Snow
MDF Hancock, Willow
2 Tone
Walls: Extra White SW 7006
Trim: Repose Gray SW 7015
SCHEDULE A VISIT