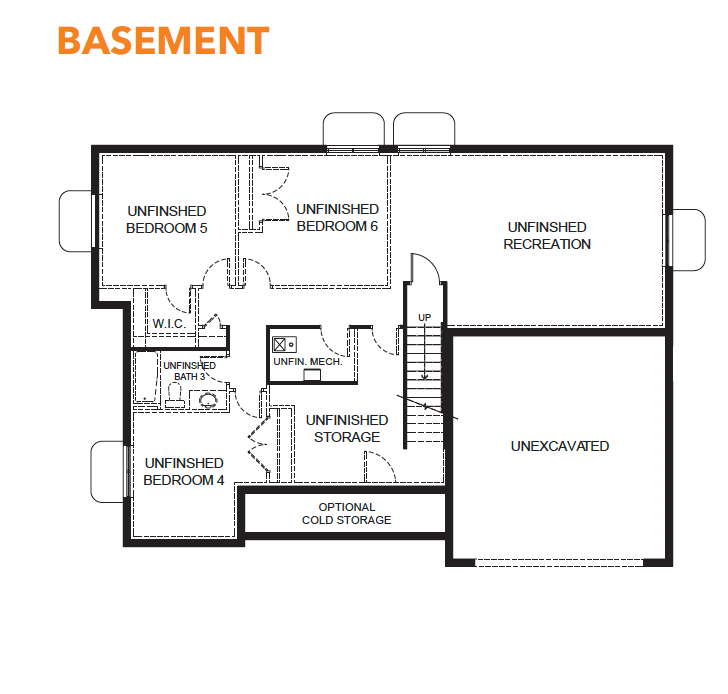- Address
- Headquarters & Design Studio
- Let’s Talk
- Office 801.494.0150
Available in Gardner Point, Mountain Ridge, Ridgehorne, Highridge
The Emily floorplan is a gorgeous single-family rambler with endless possibilities to make this home uniquely your own. This floorplan has multiple configurations for the primary bathroom that allow you to add space where you want it. Plus, the option to add a breakfast nook gives you even more living space. The breakfast nook configuration comes with a mudroom right off the garage, which is perfect for muddy boots and extra coats during the Utah winters.
At EDGEhomes we have constructed many examples of this popular floorplan. Check out some past inspirational builds using the Emily floorplan.
Gardner Point
SINGLE FAMILY
1833 N 3870 W , Lehi, UT 84043
Mountain Ridge
SINGLE FAMILY
13474 S Dawes Ln, Riverton, UT 84095/84065
Ridgehorne
SINGLE FAMILY
974 N Olson Dr, Saratoga Springs, UT 84045
Highridge
SINGLE FAMILY
974 N Olson Dr, Saratoga Springs, UT 84045
SCHEDULE A VISIT

